Flooring Installation
The best flooring in the world can't do much for you until it's properly installed.
Topics
We share tips for installing a wide range of flooring materials, as well as business insights for installers and contractors.
Flooring Installation Products
Information on products for flooring installers and contractors.
Installation Tools & Equipment
Information on tools and equipment that help flooring installers and contractors get the job done.
PAGES
EVENTS
Industry
10/1/24 to 10/3/24
Rosen Shingle Creek
Orlando, FL
United States
CFI + FCICA Annual Convention
Get our new eMagazine delivered to your inbox every month.
Stay in the know on the latest flooring retail trends.
SUBSCRIBE TODAYCopyright ©2024. All Rights Reserved BNP Media.
Design, CMS, Hosting & Web Development :: ePublishing

.png?height=168&t=1713972368&width=275)
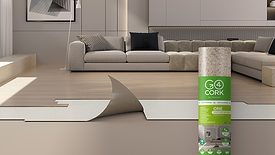
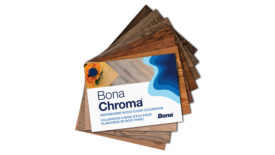
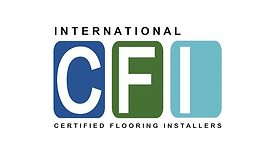
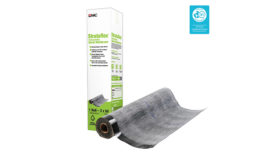



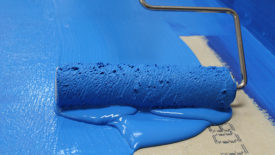
.png?height=168&t=1713277515&width=275)